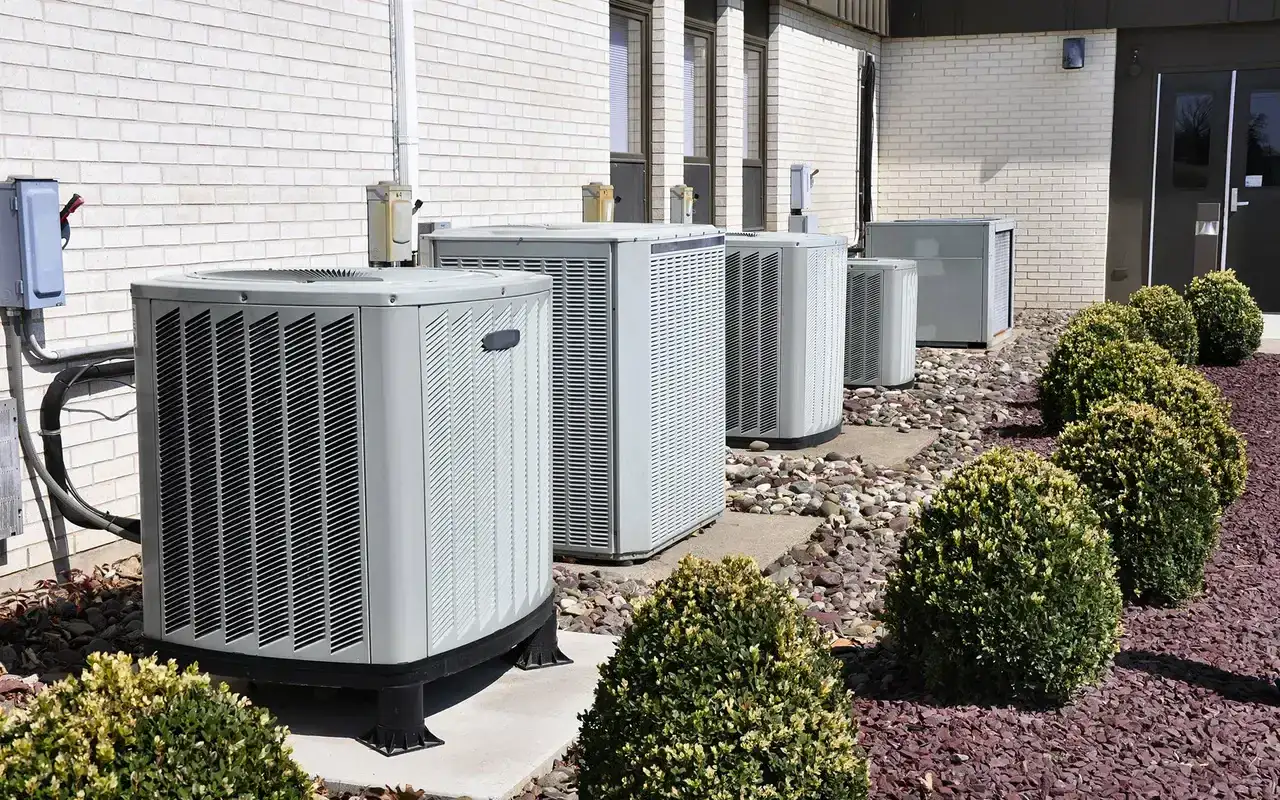The heating and Air Conditioning System with the proper size is most suitable for all buildings. In case of incorrect sizing, a variety of issues can arise and affect moisture removal, maintaining temperature, and other problems. However, all these issues can create a noisy and uncomfortable environment. Additionally, at the end of the day, you will have to pay high energy bills.
So, always rely on a professional team of HVAC experts to overcome all the problems. Proper HVAC system sizing is effective for overall comfort and energy efficiency in your home. Whereas, undersized systems fail to maintain the temperature inside. To prevent that, stick to this article and follow the steps to consider the right size for the heating and air-conditioning system:
SEEK EXPERT OPINION FROM OUR GUIDE TO PROPERLY SIZE A HEATING AND AIR CONDITIONING SYSTEM AND SAVE YOUR ENERGY BILLS AND OVERALL BUDGET!
Understanding HVAC System Sizing
What Does “Sizing” Mean?
The sizing means calculating the appropriate capacity of the heating and cooling system. However, it is required by building owners to keep the indoor temperature moderate.
It is measured in British Thermal Units (BTUs) per hour.
But why does it matter? The correct size of HVAC systems minimizes energy usage and overall bills. Otherwise, the humidity level can increase, which is not favourable for the inside temperature of the building.
Additionally, if you want to increase the life of the systems, proper sizing avoids excessive wear and tear! If you are planning to install or renovate your HVAC projects, then rely on expert HVAC estimating services and get a detailed cost breakdown of all elements.
Step-by-Step Guide to Proper HVAC System Sizing
1. Calculate the Square Footage
The first thing is to measure the square feet of the area that requires installation of a heating and air conditioning system. Do you know how to calculate it?
Just multiply the length by the width and then total the entire space.
2. Determine the Base BTU Requirement
If you talk about a 1600 square-foot house, then it will be almost 32,000 BTUs = 1600 into 20. because a general rule of thumb allocates 20 BTUs per square foot of space.
3. Adjust for Insulation and Sun Exposure
The next step is to properly insulate homes, which retain heat better. This means that it will reduce the required BTU. Whereas, bad quality insulated homes may need additional capacity. Additionally, the rooms that are exposed to the sun also require more cooling capacity.
4. Account for Occupants and Appliances
The more family members, the more BTU is required. Almost every person has a hundred BTUs, so for a six-member family, you require 600 BTUs. If the client also wants to use your generating appliances, then BTUs are required based on the number and type of appliances.
5. Consider Windows and Doors
Always keep in mind that windows and doors influence heat gain and loss. To cover that, add almost 1,000 BTUs for each window and exterior door.
6. Evaluate the Local Climate
The location of the building matters whenever you are going to choose heating and air conditioning systems. If you live in a hotter climate, then you need higher cooling capacities, whereas for cold climates you need more heating.
Utilizing Manual J Load Calculations
For enhanced calculation of the size of the heating and air conditioning system, consider the Manual J load. Well, it is the industry standard method to calculate residential heating and cooling loads. The following are the factors that are considered:
- Building orientation
- Window types and shading
- Air infiltration rates
- Occupant behavior
Undoubtedly, Manual J calculations are quite complex, but they can be done through professional services.
Importance of SEER and EER Ratings
Always consider Seasonal Energy Efficiency Ratio (SEER) and Energy Efficiency Ratio (EER) before the installation of a heating and air conditioning system.
SEER is responsible for measuring the cooling capacity. If the SEER rating is high, then it means greater energy efficiency. On the other hand, EER is efficient at a specific outdoor temperature.
Practical Examples
Example 1: Small Apartment
- The size of the apartment is 800 sq. ft.
- Occupants: 2
- Windows: 4
- Base BTU: 800 x 20 = 16,000 BTUs
- Occupants: 2 x 100 = 200 BTUs
- Windows: 4 x 1,000 = 4,000 BTUs
- Total: 16,000 + 200 + 4,000 = 20,200 BTUs
So, a system of 20,000 BTUs is the most suitable for a small apartment.
YOU CAN HIRE OUR TAKEOFF PROFESSIONAL TO PROPERLY SIZE YOUR HVAC SYSTEMS AND PREVENT OVER BUDGETING!
Final words!
In short, it is a must to select the right size for your heating and air conditioning system. This way, you will get balanced comfort and cost savings. Remember, professional help matters a lot! By assessing factors such as square meters, insulation, coating, and local climate, and using devices such as manual J calculations, you can determine the appropriate system size for your home. Consultation with HVAC experts who can ensure accurate size and installation, and provide you with a comfortable and efficient environment for the coming years.

