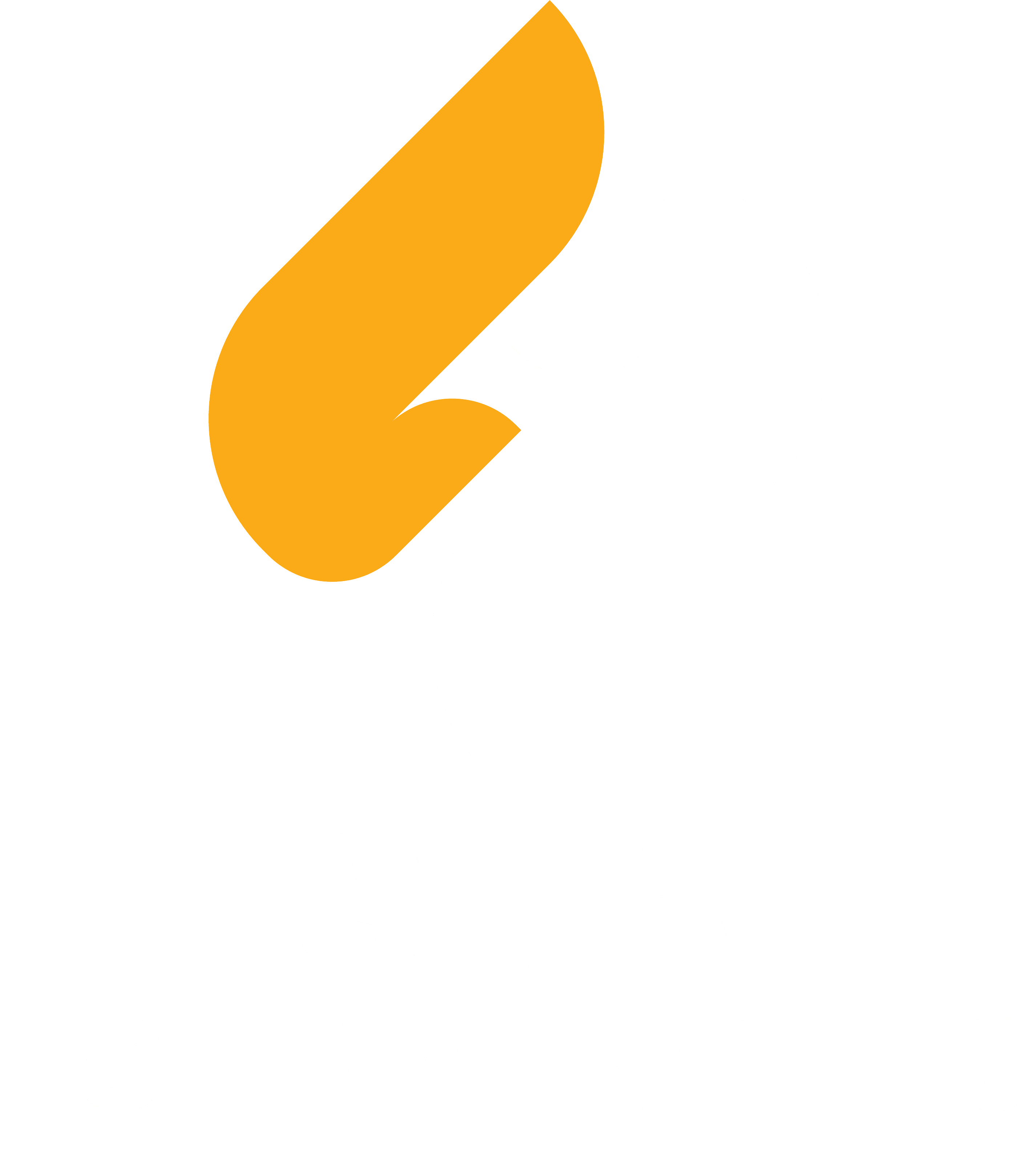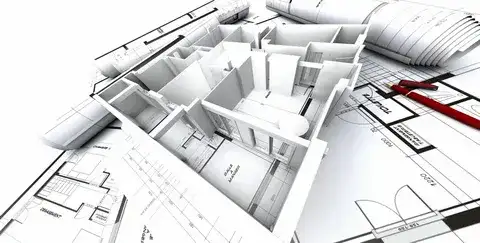Are you searching for the cost of hiring an architect to draw plans? First, you should know that the price can vary widely depending on several factors, including the complexity of the project and client preferences. Based on thorough research, if you need only a very basic plan, the cost typically ranges from $2,500 to $25,000. However, for a full house design, you can expect to pay between $16,000 and $85,000 or more. Keep in mind that these are rough estimates, and the final cost may be lower or higher depending on your specific project requirements.
In 2025, almost every architect will charge 9% to 16% of construction costs to draw house plans or 12% to 22% for remodels. Just stick to this article and dig deeper by understanding the importance of project drawing plans and how they influence architectural plan costs. Without any further delay, let’s dive into it!
IF YOU ARE THINKING ABOUT BUILDING OR REMODELLING YOUR PROJECT, THEN DISCOVER PRECISE ARCHITECT COSTS TO DRAW PLANS AND MANAGE YOUR PROJECT BUDGET SMARTLY!
Why are architectural drawings important?
Architectural drawings are important in the building or rebuilding process. The design ensures that the final design of the project matches the approved design. Plus, it helps the building owners to visualize the finished home before even a single brick is laid.
But if the drawings are inaccurate, it will result in huge misunderstandings between clients and the project managers. As a result, the project budget will be over and the client will have to face construction delays. So, make sure to get professional estimating services for architectural projects and prevent such mistakes.
However, the architect’s fees are calculated on the basis of the total construction expense. Plus, various architects may get deals done on the basis of an hourly rate, a fixed lump sum, or square footage. How complex is your project, the size of it, and what services are included?
How much does an architect cost to draw plans?
As mentioned in the introduction of this guide, the basic plan costs $2,500 to $25,000. But, if you want it for a full house design, then expect between $16,000 to $85,000+. Because if you add additional construction documents and detailed drawings with specs, then the overall cost increases!
Well, if you need services for very complex projects like commercial buildings and industrial ones. Almost $110,000 to $320,000+ cost for architectural drawings is expected!
Do you want to know what these plans or blueprints consist of? It includes the information of the following areas:
- Site Plan
- Floor Plans
- Elevations
- Sections
- Roof Plan
- Foundation Plan
- Structural Plan
- Electrical Plan
- Plumbing Plan
- HVAC Plan
- Reflected Ceiling Plan (RCP)
- Door and Window Schedule
- Finishing Schedule
- Furniture/Layout Plan
- Demolition Plan
- Lighting Plan
- Fire Safety Plan
- Landscape Plan
- Interior Elevations
- Details and Enlarged Plans
What is the Average cost to hire an architect
Architect hourly rate
If you want to fix a deal on an hourly rate, then it may cost you between $120 to $260 on average! Well, it also depends on which expert you are hiring. Is that individual experienced or not?
Mostly, for smaller projects, hourly rates are considered better than any other way. However, if we talk about the percentage method, then the architect’s cost to draw plans will be calculated as follows:
If your construction project is costing you $100,000 to $400,000, then the architect fees will fall between $11,000 to $60,000.
Architect cost per square foot
The per-square-foot blueprint estimation is almost $3 to $15, depending on the amount of work. Let’s take an example of a 2,500-square-foot house, which may cost $4,500 to $32,000.
Time required for an architect to draw up plans
Depending on the project, Architects take 2 to 5 months on average to draw construction plans. Everything is included in this process, from important construction documents to all permits. Plus, the first draft of a conceptual design takes 2 weeks to 1 month to complete after the initial consultation.
CONNECT WITH OUR PROFESSIONAL ESTIMATORS TO GET AN ACCURATE AND CUSTOMIZED QUOTE AND THEN START WORKING ON YOUR DREAM PROJECT!
Conclusion
In short, architect cost to draw plans depends on different scenarios discussed in the article. First of all, the expenses depend on the project scope. Plus, it also depends on who you are working with. On an architect hunt, make sure to look at their past work to design your spaces. Discuss all your needs and ideas to get flawless results! Clarify every query before finalizing the deal, but always trust an experienced individual to prevent mistakes!

