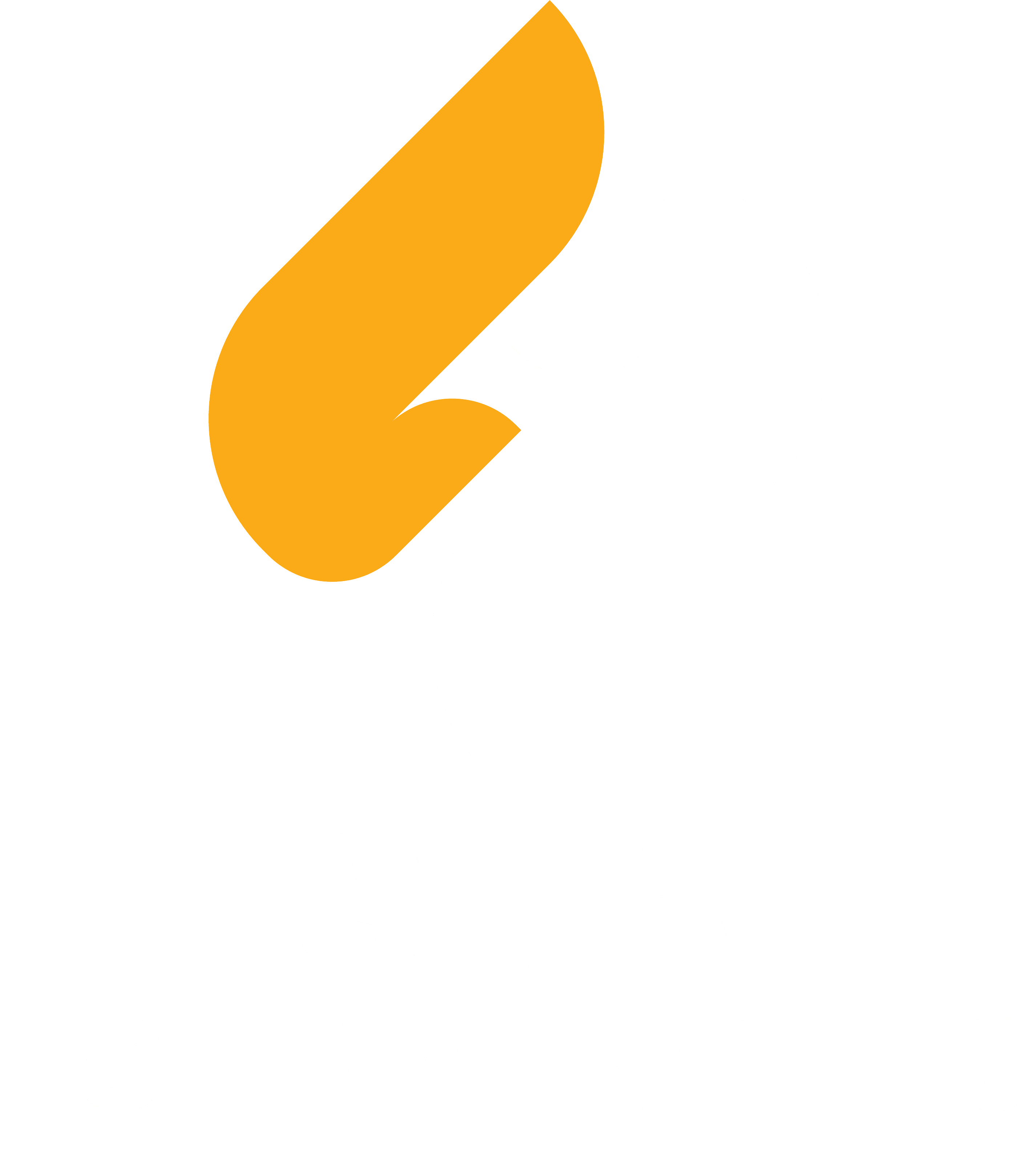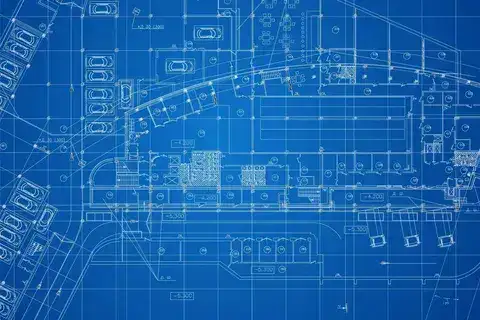Construction blueprints are simply the common language of engineers, designers, and architects to understand project specs. From the starting process to the finish step, these blueprints guide you to the right way to complete every step.
According to the Construction Management Association of America, if you misjudge blueprints. You will have to pay more for rework during the construction process. That is why you need to be perfect for reading project plans and blueprints. If you are a newbie, then this quick guide is suitable for you to polish your reading skills. This way, you can better understand building plans and save thousands of dollars due to mistakes.
A sensible difference between a professional and an unprofessional construction estimating company is how they interpret project blueprints. Individuals with no experience always misjudge.
This leads to over-budgeting and costly delays. Let us give you the insights:
IF YOU ARE PLANNING TO BUILD A PROJECT, THEN GET YOUR HANDS ON THIS COMPLETE BLUEPRINT READING GUIDE NOW AND PREVENT MISTAKES!
How does Blueprint scale work?
Well, the scale can change! It depends on what the drawing is about.
- For drawings that show the whole floor, you’ll usually see:
1/4 inch equals 1 foot scale
- If the building is huge, it will shrink the scale down to:
1/8 inch equals 1 foot
- But for a tiny detail, a bigger scale is used:
3/4 inch or even 1 inch.
Types of construction drawings
Construction drawings come in different types to carry out tasks for each part of the building. The main types of construction blueprints include:
- Site Plans
- Floor Plans
- Elevation Drawings
- Section Drawings
- MEP Drawings
- Reflected Ceiling Plans (RCP)
Blueprint Lines Overview!
Blueprint lines are codes that tell you what you’re seeing in a drawing:
- Object lines are visible. They are thick, solid lines that show the parts of the building you can directly see.
- Hidden Lines can not be seen. They are thin, short-dashed lines that show parts of the building that are currently concealed or behind something else.
- Center Lines are also thin lines with alternating long and short dashes that mark the exact center of an element.
- Dimension Lines show the actual distance or measurement between two points on the drawing.
Common Blueprint Symbols
Element |
How It Looks (Simplified) |
What It Tells You |
| Walls | Parallel lines | The outline and separation of the building. |
| Doors | A break in the wall with a curved line. | Where the door is and which way it swings open. |
| Windows | Three parallel lines in the wall. | The location of windows. |
| Stairs | A series of parallel lines. | The direction and dimensions of the staircase. |
| Fixtures/Appliances | Simple, thin overhead outlines. | Location of sinks and toilets |
| Electrical | Circles or D shapes | Where lights, outlets, and switches go. |
| HVAC | Snowflake (A/C), zigzag (heat), ‘T’ (thermostat). | Heating, cooling, and ventilation component locations. |
| Plumbing | Symbols for pipes and fixtures. | Layout for pipes, drains, sinks, and showers. |
Blueprint Abbreviations you must know about!
Are you unaware of the common blueprint symbols? Then you need to learn about them ASAP! If you do not know about them, you can never understand the project scope.
So, learn about these:
- EQ – Equal
- BR – Bedroom
- WH – Water Heater
- REF – Refrigerator
- T – Thermostat
- P – Pressure
Guide to Reading Blueprints!
Step 1: Title Block
Begin with the title block. The title block is the main information on construction site plans. It contains the project’s name, drawing date, location information, etc.
Step 2: Study the Legend
Study the plan legend. The legend is your way out! It helps to understand basic symbols in the drawings. For example, electrical drawings have symbols that indicate the placement of an outlet. A roofing plan also has symbols showing the placement of skylights.
Step 3: Understand all angles
While reading the construction blueprint, it’s important to understand all angles. There are three views:
- plan view
- elevation view
- section view
Step 4: Check the Scale
Make sure you understand the scale used in each view. This knowledge will help you determine the real sizes of everything in the blueprint. The scale varies by drawing type and complexity.
Step 5: Review Dimensions
Dimensions show the length, width, and height of elements within the project. They are super important for the construction process so that everything fits the needs!
Step 6: Read Specifications
Blueprints come with a specifications document. They show which types of materials to be used. Plus, you will also have information on the quality and grade of materials and finishes.
FOR BLUEPRINT ESTIMATION, CONSULT OUR PROFESSIONAL ESTIMATORS AND COMPLETE YOUR PROJECT SUCCESSFULLY UNDER BUDGET AND TIMELINES!
Conclusion
Reading construction blueprints is the main part of the construction process. To become a professional engineer or a contractor, polish this skill to understand simple to complex drawings. This is a tiring task to learn, but by following the standards, you can ace it! From a blueprint estimation job to controlling project management, this career has a great scope. So, practice more and more to enhance your skills!

